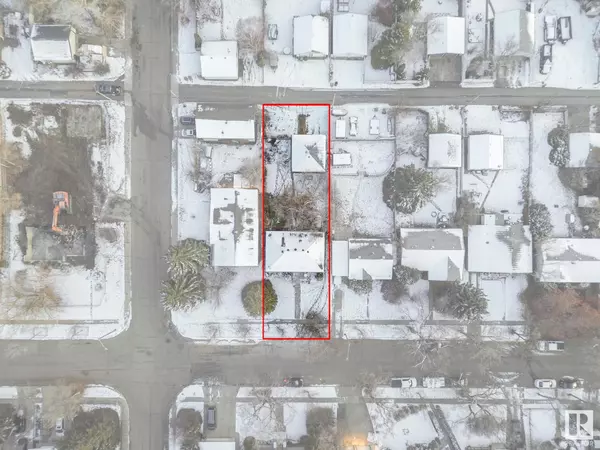
5 Beds
2 Baths
1,076 SqFt
5 Beds
2 Baths
1,076 SqFt
OPEN HOUSE
Sat Nov 23, 11:00am - 1:00pm
Key Details
Property Type Single Family Home
Sub Type Single Family
Listing Status Active
Purchase Type For Sale
Square Footage 1,076 sqft
Price per Sqft $417
MLS® Listing ID E4414071
Style Bungalow
Bedrooms 5
Full Baths 2
Construction Status Wood Frame
Year Built 1959
Acres 99.97
Property Description
Location
Province AB
Community Braeside
Area St. Albert
Zoning Zone 24
Rooms
Other Rooms Bedroom
Basement Full, Fully Finished
Interior
Heating Forced Air-1
Flooring Carpet, Laminate Flooring
Appliance Dishwasher-Built-In, Dryer, Garage Opener, Microwave Hood Fan, Refrigerator, Stove-Electric, Washer, See Remarks
Heat Source Natural Gas
Exterior
Exterior Feature Stone, Vinyl
Amenities Available Deck, Parking-Extra, Vinyl Windows
Total Parking Spaces 5
Garage Yes
Building
Lot Description Rectangular
Building Description Detached Single Family, Detached Single Family
Faces Northeast
Story 2
Structure Type Detached Single Family
Construction Status Wood Frame
Others
Restrictions None Known
Ownership Private

"My job is to find and attract mastery-based agents to the office, protect the culture, and make sure everyone is happy! "






