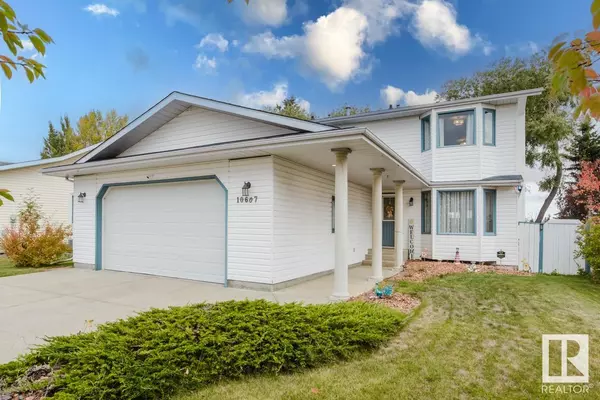
3 Beds
1.2 Baths
1,911 SqFt
3 Beds
1.2 Baths
1,911 SqFt
Key Details
Property Type Single Family Home
Sub Type Single Family
Listing Status Active
Purchase Type For Sale
Square Footage 1,911 sqft
Price per Sqft $235
MLS® Listing ID E4409126
Style 2 Storey
Bedrooms 3
Full Baths 1
Half Baths 2
Construction Status Wood Frame
Year Built 1991
Acres 177.55
Property Description
Location
Province AB
Community Sunshine Estates
Area Sturgeon
Zoning Zone 61
Rooms
Other Rooms Flex Space
Basement Full, Partly Finished
Interior
Heating Forced Air-1
Flooring Carpet, Ceramic Tile, Hardwood
Appliance Dishwasher-Built-In, Dryer, Garage Control, Garage Opener, Refrigerator, Storage Shed, Stove-Electric, Washer, Hot Tub
Heat Source Natural Gas
Exterior
Exterior Feature Vinyl
Amenities Available Off Street Parking, On Street Parking, Deck, Gazebo, Hot Tub
Total Parking Spaces 6
Garage Yes
Building
Lot Description Irregular
Building Description Detached Single Family, Detached Single Family
Faces Southwest
Story 2
Structure Type Detached Single Family
Construction Status Wood Frame
Others
Restrictions Restrictive Covenant-Bldg,Utility Right Of Way,Caveat on Title
Ownership Private

"My job is to find and attract mastery-based agents to the office, protect the culture, and make sure everyone is happy! "






