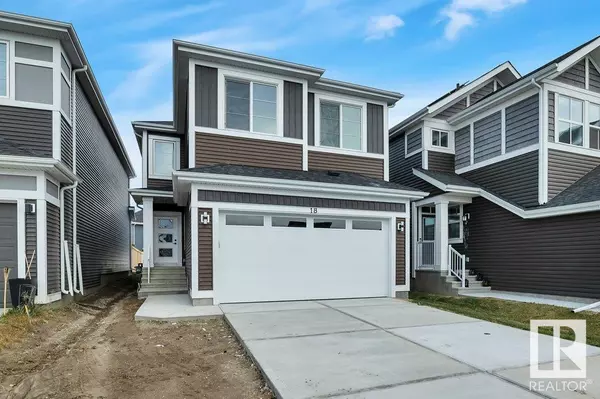
4 Beds
3 Baths
2,022 SqFt
4 Beds
3 Baths
2,022 SqFt
Key Details
Property Type Single Family Home
Sub Type Single Family
Listing Status Active
Purchase Type For Sale
Square Footage 2,022 sqft
Price per Sqft $281
MLS® Listing ID E4412963
Style 2 Storey
Bedrooms 4
Full Baths 3
Construction Status Wood Frame
Year Built 2024
Lot Size 3,196 Sqft
Acres 187.94
Property Description
Location
Province AB
Community Southfork
Area Leduc
Zoning Zone 81
Rooms
Other Rooms Laundry Room
Basement Full, Unfinished
Separate Den/Office 1
Interior
Heating Forced Air-2
Flooring Carpet, Vinyl Plank
Appliance Garage Opener, Hood Fan
Heat Source Natural Gas
Exterior
Exterior Feature Vinyl
Amenities Available See Remarks
Garage Yes
Building
Lot Description Rectangular
Building Description Detached Single Family, Detached Single Family
Faces South
Story 2
Structure Type Detached Single Family
Construction Status Wood Frame
Others
Restrictions None Known
Ownership Private

"My job is to find and attract mastery-based agents to the office, protect the culture, and make sure everyone is happy! "






