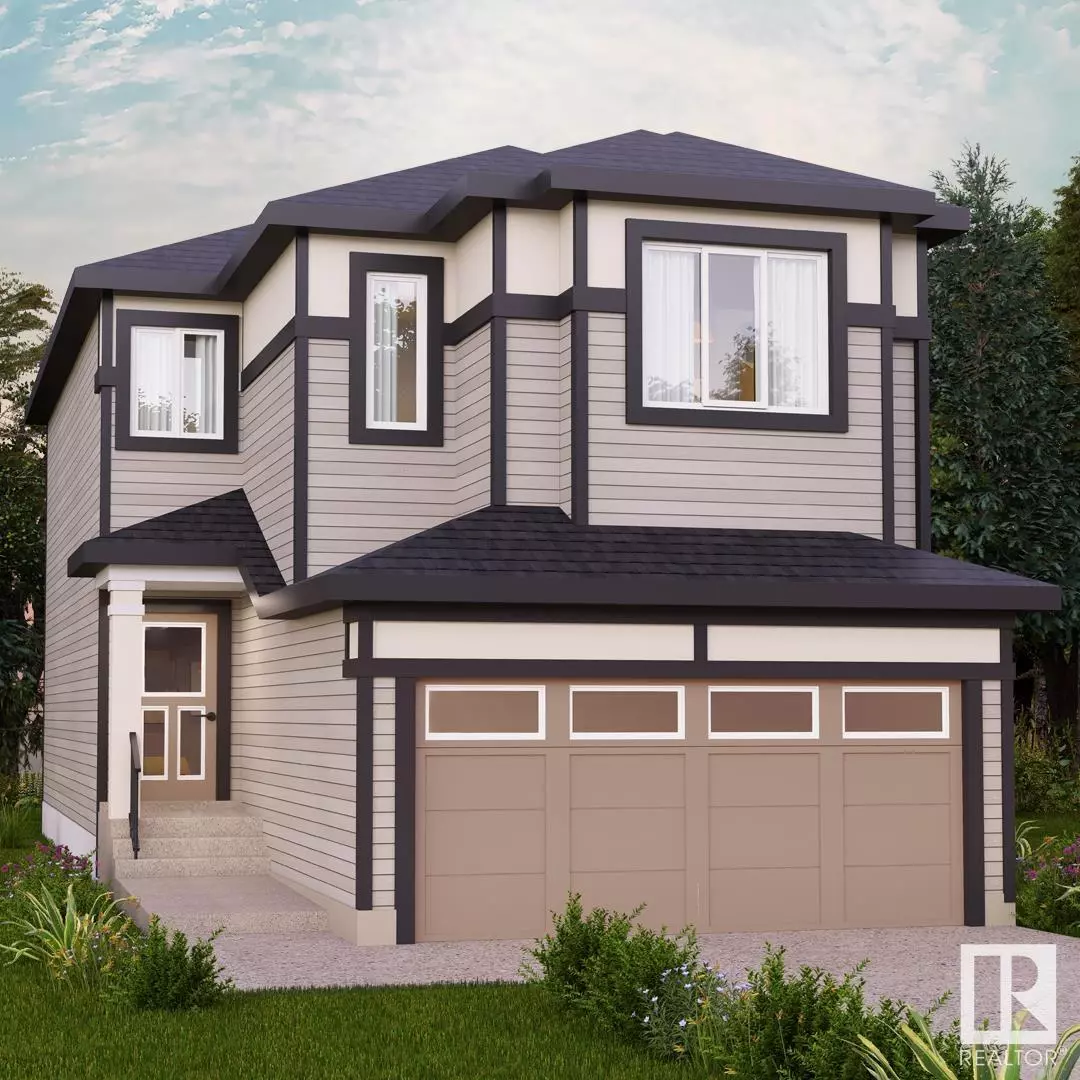
3 Beds
2.1 Baths
1,986 SqFt
3 Beds
2.1 Baths
1,986 SqFt
Key Details
Property Type Single Family Home
Sub Type Single Family
Listing Status Active
Purchase Type For Sale
Square Footage 1,986 sqft
Price per Sqft $291
MLS® Listing ID E4412994
Style 2 Storey
Bedrooms 3
Full Baths 2
Half Baths 1
Construction Status Wood Frame
Year Built 2024
Acres 184.51
Property Description
Location
Province AB
Community Edgemont (Edmonton)
Area Edmonton
Zoning Zone 57
Rooms
Basement Full, Unfinished
Separate Den/Office 1
Interior
Heating Forced Air-1
Flooring Carpet, Laminate Flooring, Non-Ceramic Tile
Appliance See Remarks
Heat Source Natural Gas
Exterior
Exterior Feature Vinyl
Amenities Available See Remarks
Total Parking Spaces 4
Garage Yes
Building
Lot Description Rectangular
Building Description Detached Single Family, Detached Single Family
Faces West
Story 2
Structure Type Detached Single Family
Construction Status Wood Frame
Others
Restrictions None Known
Ownership Private

"My job is to find and attract mastery-based agents to the office, protect the culture, and make sure everyone is happy! "






