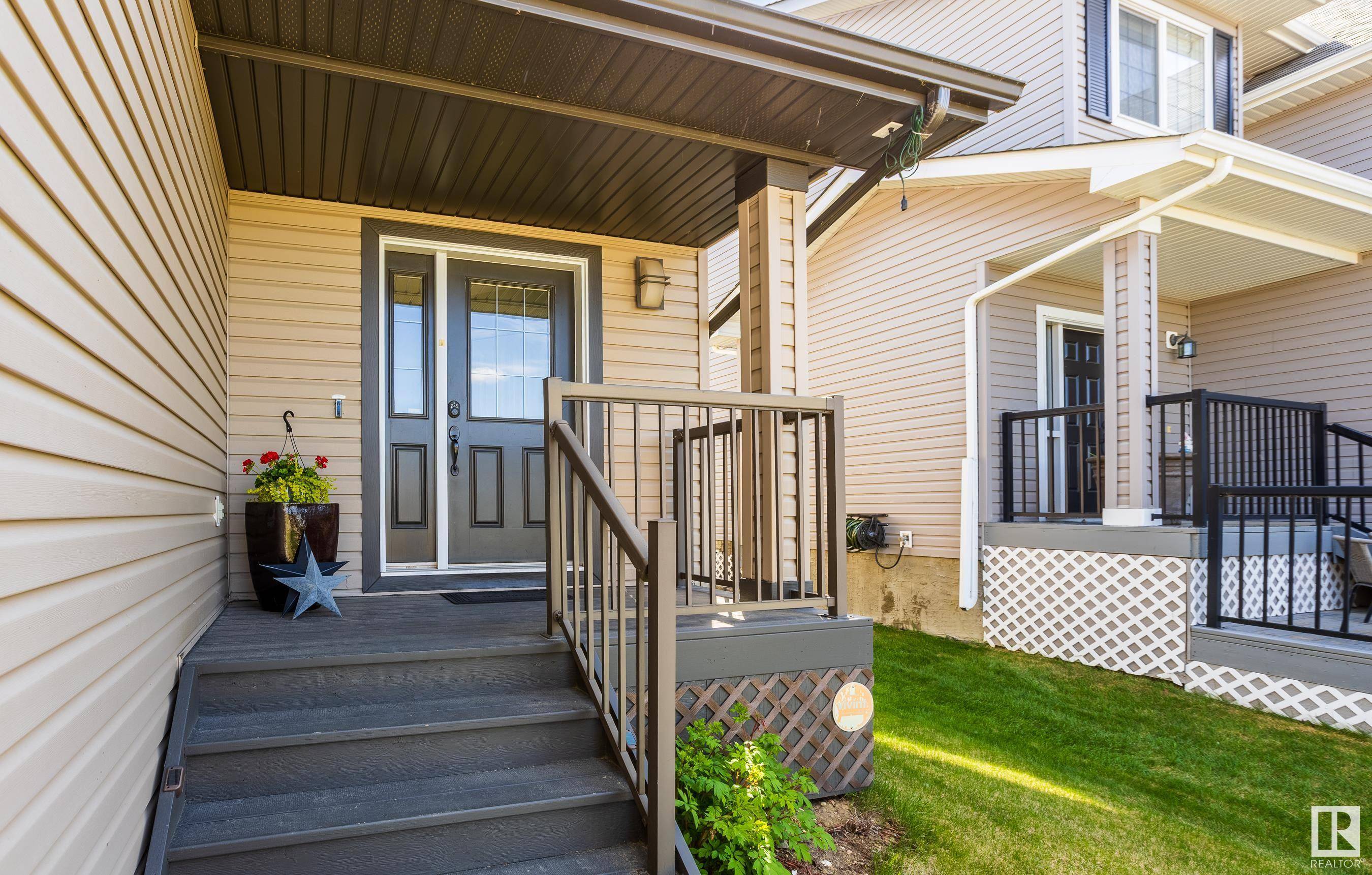4 Beds
3.5 Baths
1,933 SqFt
4 Beds
3.5 Baths
1,933 SqFt
Key Details
Property Type Single Family Home
Sub Type Detached Single Family
Listing Status Active
Purchase Type For Sale
Square Footage 1,933 sqft
Price per Sqft $308
MLS® Listing ID E4437278
Bedrooms 4
Full Baths 3
Half Baths 1
Year Built 2012
Lot Size 5,644 Sqft
Acres 0.1295651
Property Sub-Type Detached Single Family
Property Description
Location
Province AB
Zoning Zone 61
Rooms
Basement Full, Partially Finished
Interior
Interior Features ensuite bathroom
Heating Forced Air-1, Natural Gas
Flooring Carpet, Ceramic Tile, Hardwood
Fireplaces Type Tile Surround
Fireplace true
Appliance Dishwasher-Built-In, Dryer, Fan-Ceiling, Freezer, Microwave Hood Fan, Refrigerator, Stove-Electric, Washer, Window Coverings, TV Wall Mount
Exterior
Exterior Feature Fenced, Fruit Trees/Shrubs, Landscaped, Picnic Area, Playground Nearby, Schools, Shopping Nearby
Community Features Deck, Fire Pit
Roof Type Asphalt Shingles
Total Parking Spaces 6
Garage true
Building
Story 3
Foundation Concrete Perimeter
Architectural Style 2 Storey
Schools
Elementary Schools Notre Dame
Middle Schools Four Winds
High Schools M.C.H.S.
Others
Tax ID 0034248567
Ownership Private
"My job is to find and attract mastery-based agents to the office, protect the culture, and make sure everyone is happy! "






