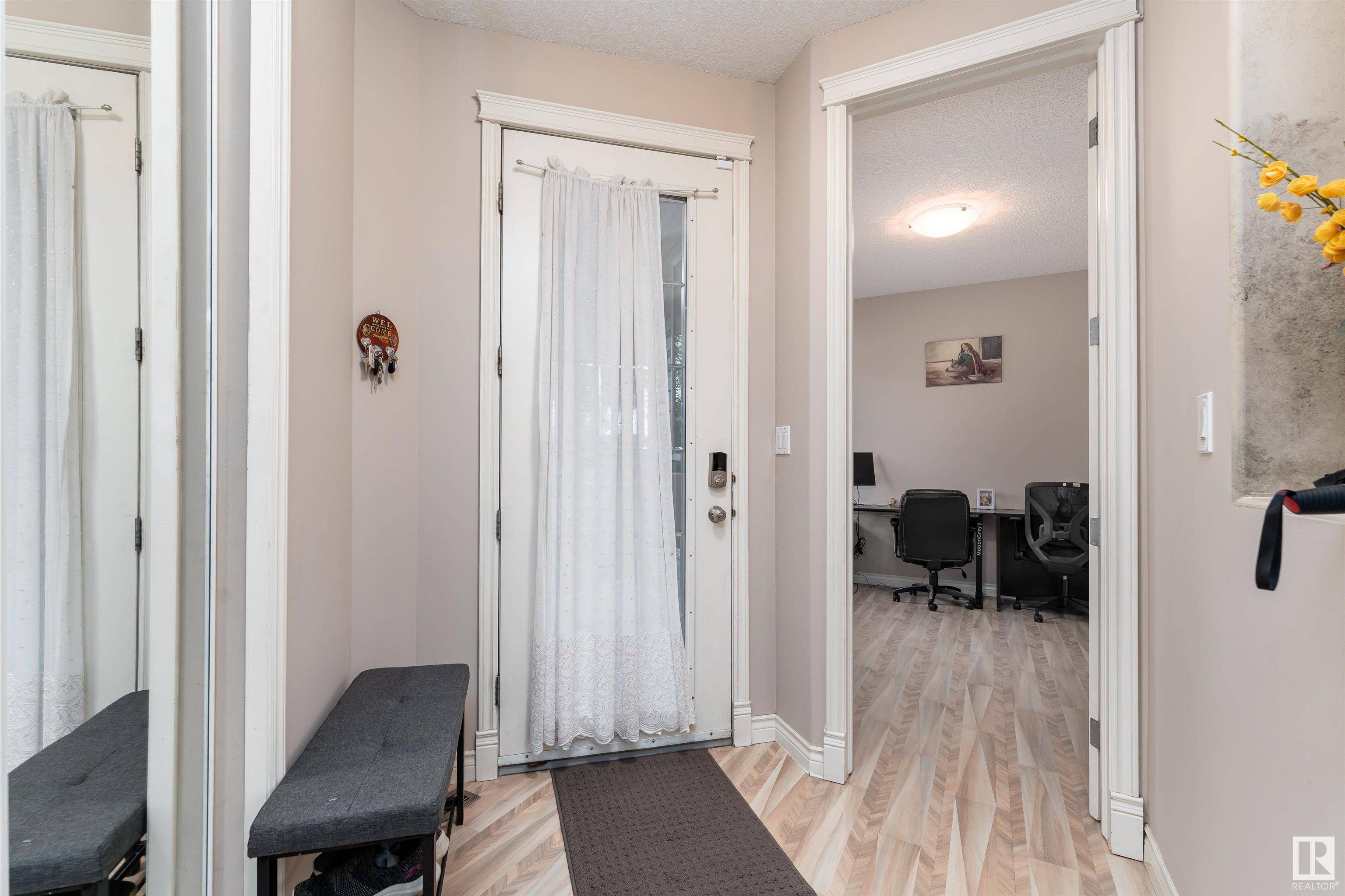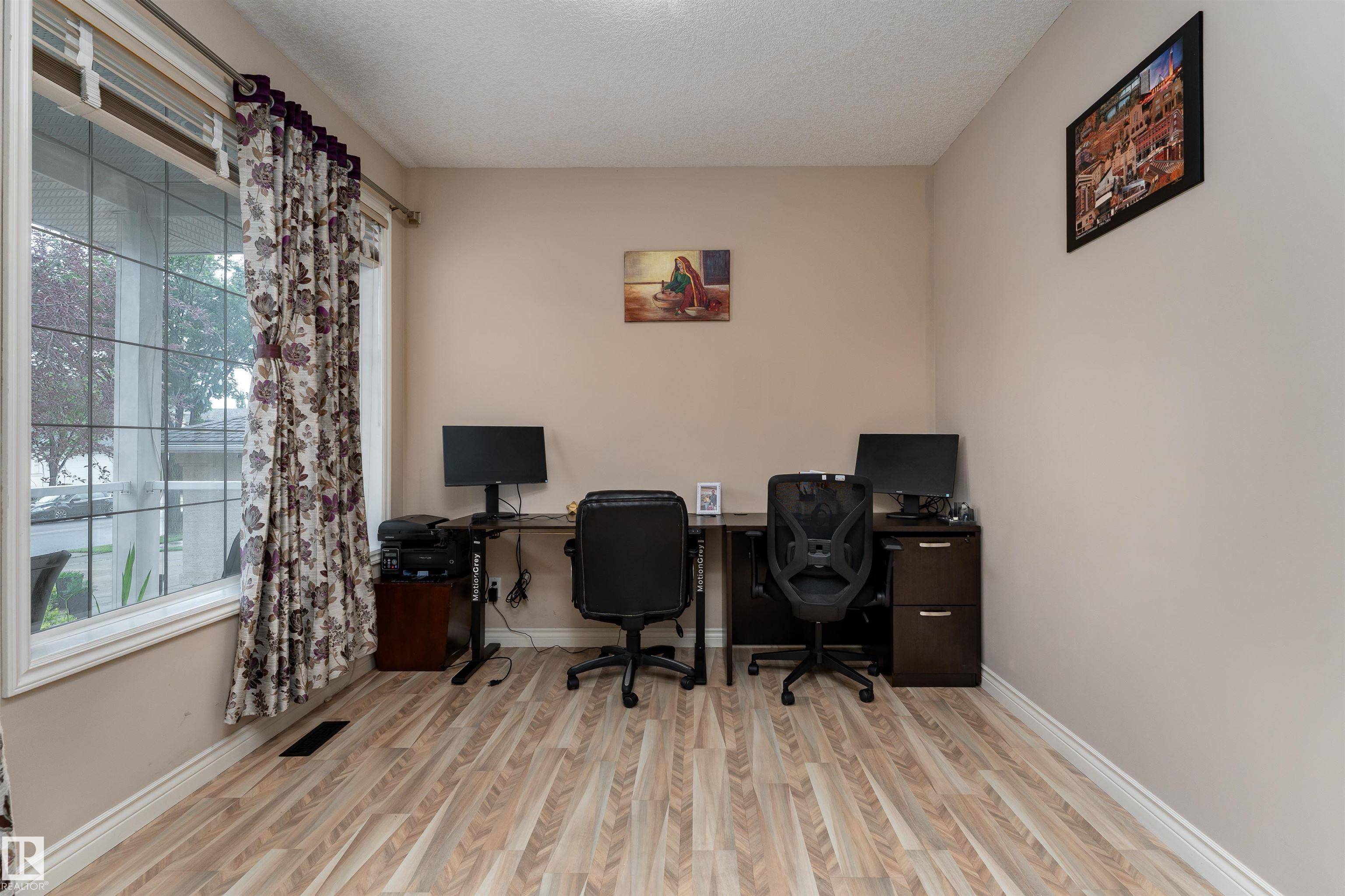4 Beds
3.5 Baths
2,154 SqFt
4 Beds
3.5 Baths
2,154 SqFt
OPEN HOUSE
Sat Jun 28, 12:00pm - 2:00pm
Sun Jun 29, 12:00pm - 2:00pm
Key Details
Property Type Single Family Home
Sub Type Detached Single Family
Listing Status Active
Purchase Type For Sale
Square Footage 2,154 sqft
Price per Sqft $301
MLS® Listing ID E4444519
Bedrooms 4
Full Baths 3
Half Baths 1
Year Built 1999
Lot Size 5,048 Sqft
Acres 0.11588831
Property Sub-Type Detached Single Family
Property Description
Location
Province AB
Zoning Zone 14
Rooms
Basement Full, Finished
Separate Den/Office false
Interior
Interior Features ensuite bathroom
Heating Forced Air-1, Natural Gas
Flooring Carpet, Laminate Flooring
Fireplaces Type Tile Surround
Fireplace true
Appliance Dishwasher-Built-In, Dryer, Hood Fan, Refrigerator, Washer - Energy Star, Stoves-Two
Exterior
Exterior Feature Backs Onto Park/Trees, Fenced, Landscaped, No Back Lane
Community Features Ceiling 9 ft., Deck, Hot Water Natural Gas, No Animal Home, No Smoking Home, Skylight, Vaulted Ceiling
Roof Type Asphalt Shingles
Garage true
Building
Story 3
Foundation Concrete Perimeter
Architectural Style 2 Storey
Others
Tax ID 0027318302
Ownership Private
"My job is to find and attract mastery-based agents to the office, protect the culture, and make sure everyone is happy! "






