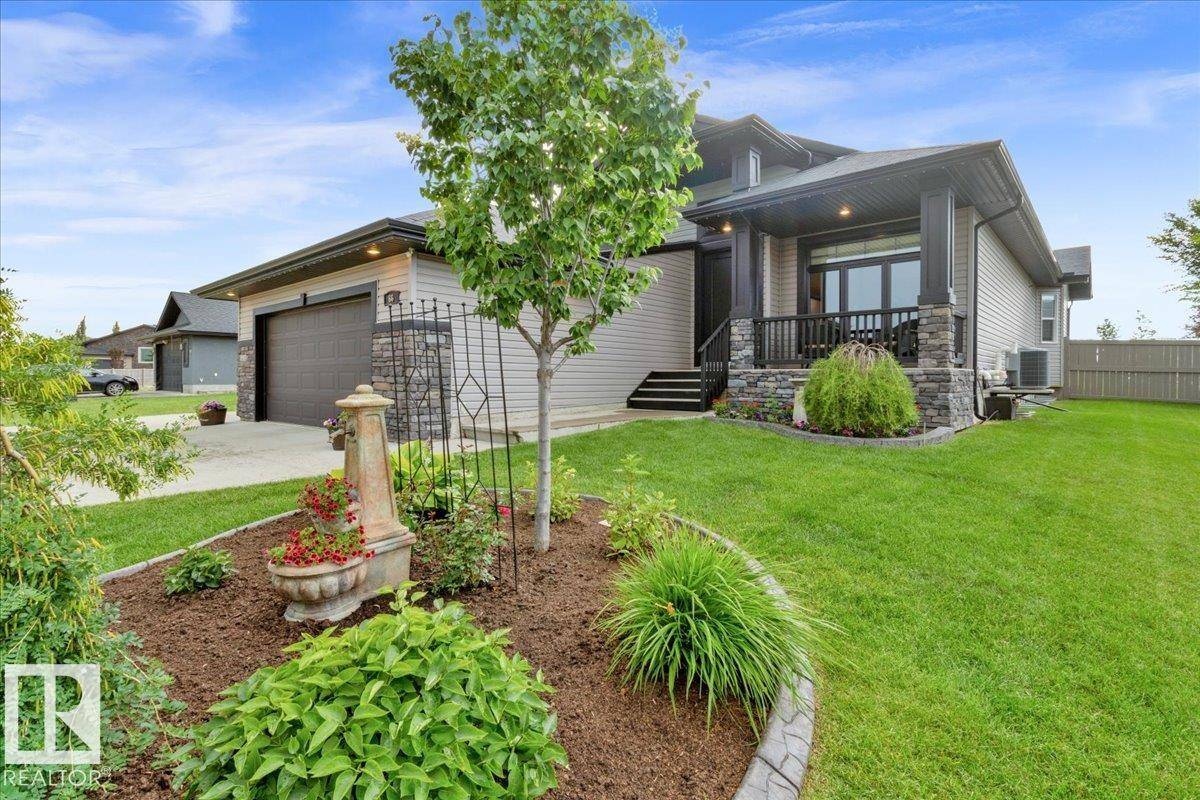4 Beds
3 Baths
1,859 SqFt
4 Beds
3 Baths
1,859 SqFt
Key Details
Property Type Single Family Home
Sub Type Detached Single Family
Listing Status Active
Purchase Type For Sale
Square Footage 1,859 sqft
Price per Sqft $537
MLS® Listing ID E4444634
Bedrooms 4
Full Baths 3
Year Built 2013
Lot Size 0.371 Acres
Acres 0.3706029
Property Sub-Type Detached Single Family
Property Description
Location
Province AB
Zoning Zone 62
Rooms
Basement Full, Finished
Separate Den/Office false
Interior
Interior Features ensuite bathroom
Heating Forced Air-1, Natural Gas
Flooring Carpet, Ceramic Tile, Hardwood
Fireplaces Type Mantel
Fireplace true
Appliance Air Conditioning-Central, Dishwasher-Built-In, Dryer, Garage Control, Garage Opener, Hood Fan, Oven-Microwave, Refrigerator, Stove-Gas, Vacuum System Attachments, Vacuum Systems, Washer, Window Coverings, Wine/Beverage Cooler
Exterior
Exterior Feature Fenced, Fruit Trees/Shrubs, Golf Nearby, Landscaped, No Back Lane, Playground Nearby, Public Transportation, Schools, Shopping Nearby
Community Features Air Conditioner, Bar, Deck, Front Porch, No Smoking Home, Patio, Vaulted Ceiling, Workshop, Natural Gas BBQ Hookup, Natural Gas Stove Hookup
Roof Type Asphalt Shingles
Garage true
Building
Story 2
Foundation Concrete Perimeter
Architectural Style Bungalow
Schools
Elementary Schools Southpointe School
Middle Schools Southpointe School
High Schools Fort Saskatchewan High
Others
Tax ID 0035406917
Ownership Private
"My job is to find and attract mastery-based agents to the office, protect the culture, and make sure everyone is happy! "






